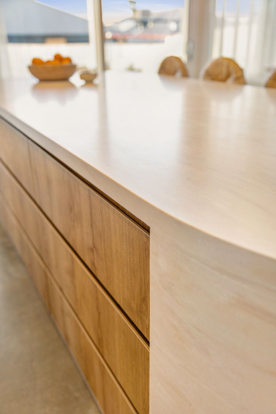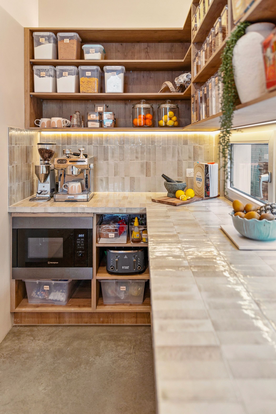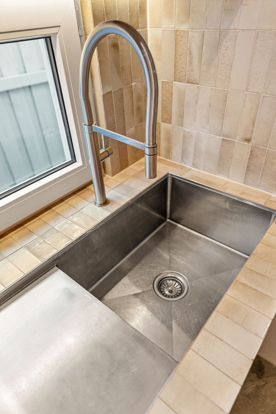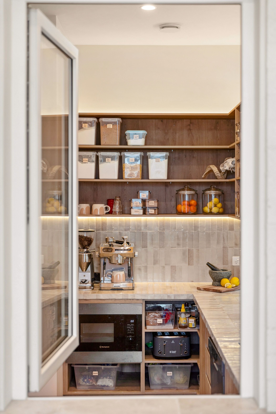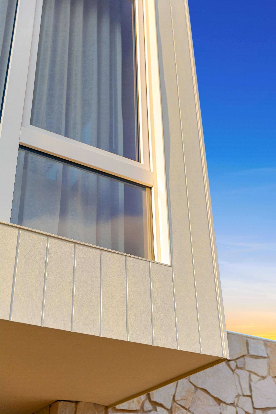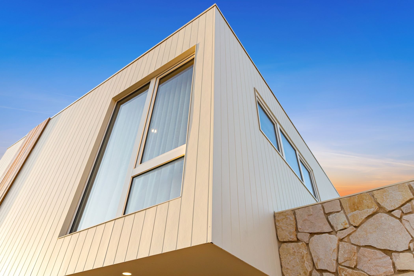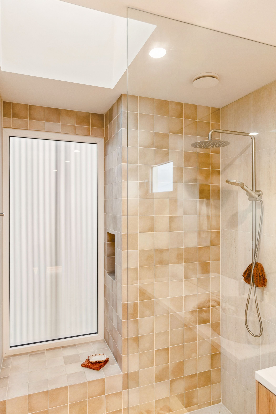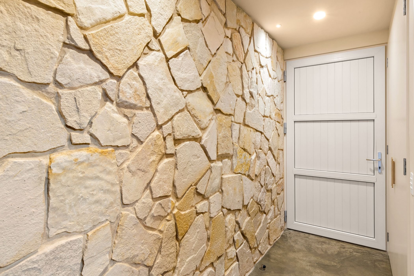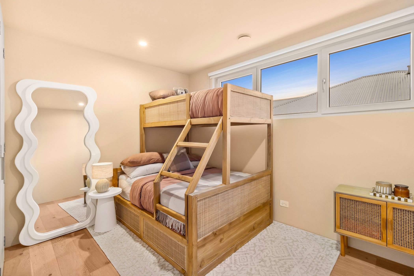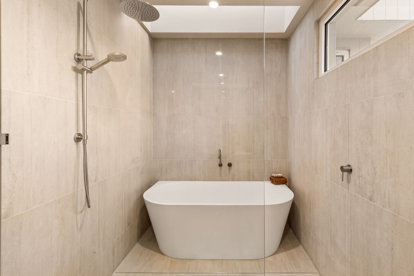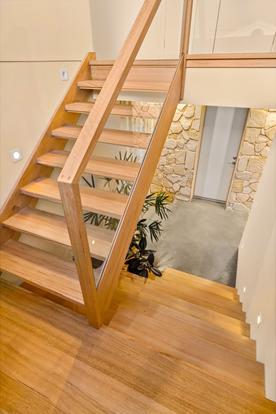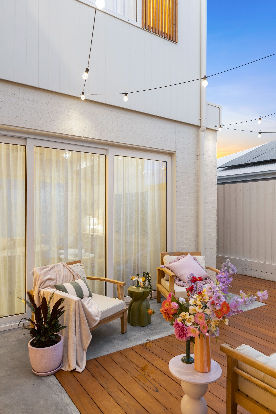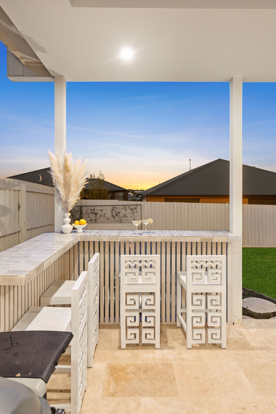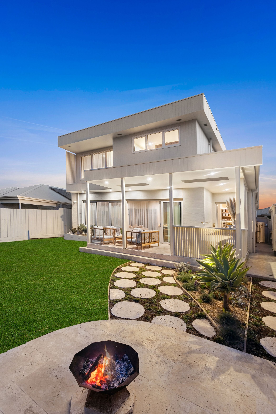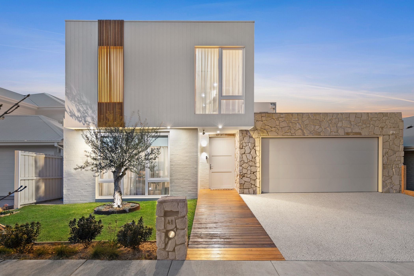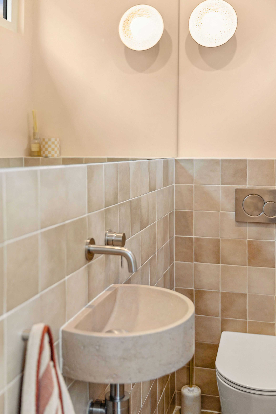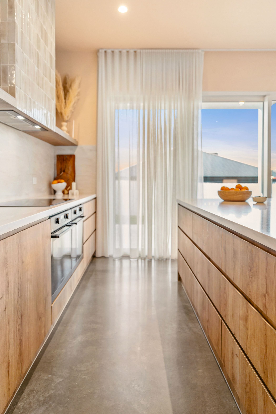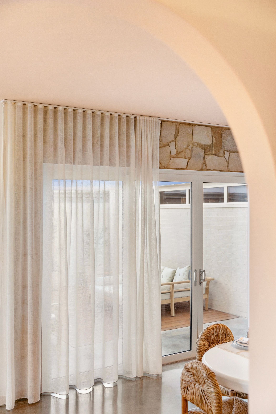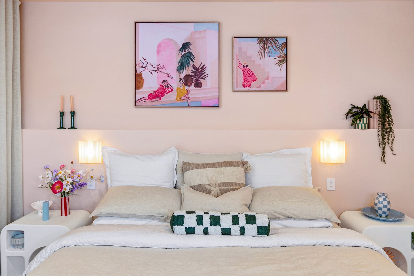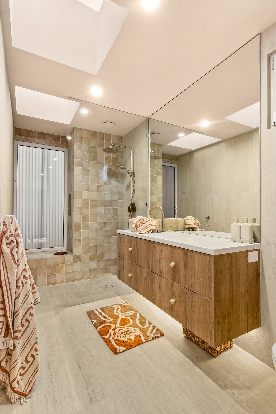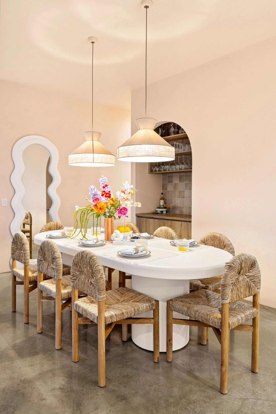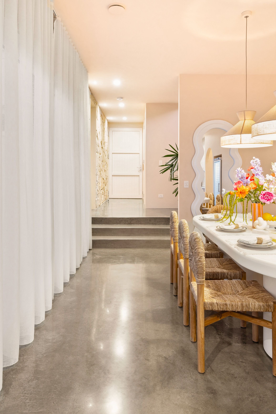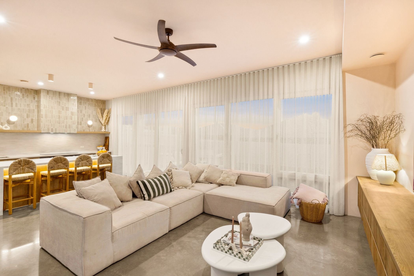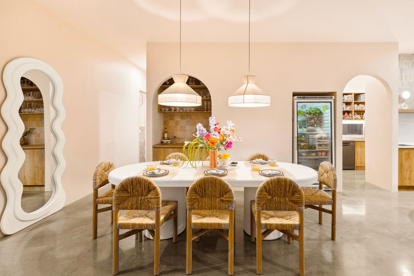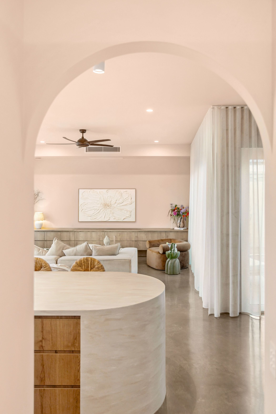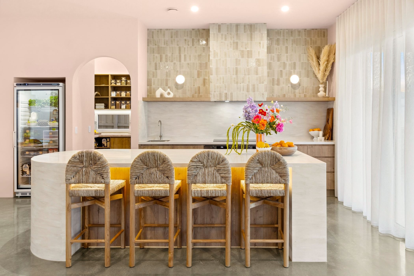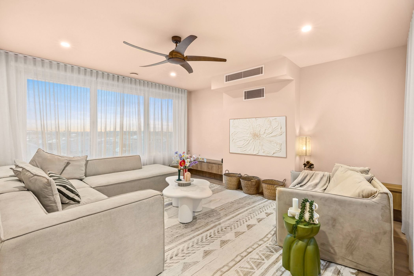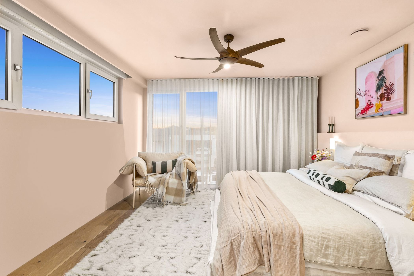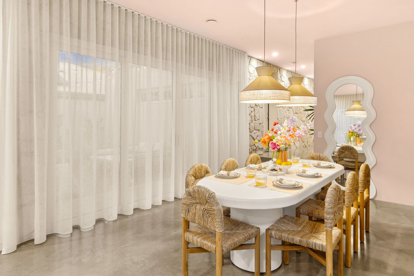
Harnessing the Power of Passive Solar Design
Sittela embraces passive solar design principles, which maximise natural light while minimising energy demand. Carefully positioned windows and strategic building orientation allow sunlight to warm the home in winter while preventing excessive heat gain in summer. This thoughtful approach reduces reliance on artificial heating and cooling, making the home more energy-efficient and comfortable year-round.
Built to Last
Durability is just as important as efficiency in a high-performance home. Advanced water and moisture barriers have been integrated into Sittela’s design to protect the home from humidity and condensation, ensuring long-term structural integrity and a comfortable living environment.
A Home for the Future
Every detail of Sittela has been crafted with both style and energy efficiency in mind, resulting in a home that not only looks incredible but also performs exceptionally well. Whether it is the thoughtfully designed living spaces, the focus on thermal comfort, or the integration of all-electric, high-performance systems, Sittela embodies the future of sustainable, comfortable, and stylish family living.
If you are looking for an energy-efficient home that prioritises modern design, sustainability, and comfort, Sittela is a shining example of what is possible.
To learn more about building your own high-performance home, get in touch with Zelena Homes today. We would love to help you bring your vision to life.
Sitella
LARGE 4-BEDROOM FAMILY HOME
MOUNT DUNEED, VICTORIA
A High-Performance Home Designed for Modern Living
At Zelena Homes, we believe that a home should be more than just a place to live. It should provide comfort, energy efficiency, and a healthier way of living. Our Sittela project is a perfect example of how modern design and high-performance building principles come together to create a beautiful, functional, and sustainable home.
Project Overview
Sittela is a two-storey, four-bedroom home designed with both luxury and practicality in mind. The master bedroom, located on the upper floor, features a large single shower and bath, offering a peaceful retreat for relaxation. The home also includes a spacious laundry, mudroom, and butler’s pantry, ensuring everyday convenience for a busy family.
At the heart of Sittela is a light-filled, open-plan living area that seamlessly flows into the internal courtyard and alfresco space. This clever layout enhances indoor-outdoor living, creating the perfect environment for entertaining or quiet, relaxed evenings.
Modern Mediterranean Elegance
Sittela’s Mediterranean-inspired interiors bring warmth and sophistication to the space. The design is further elevated by custom Bali-made furniture, blending natural textures with contemporary styling to create a home that is as visually stunning as it is functional.
Built for Comfort and Efficiency
Sittela has been meticulously designed to maintain a comfortable indoor temperature of 18–24°C all year round without the need for heating or cooling. This level of performance is achieved through a combination of airtight construction, continuous insulation, and high-performance windows and doors. These elements work together to reduce energy consumption, ensuring long-term savings while providing exceptional thermal comfort.
The home also features a fully electric system paired with a heat recovery ventilation (HRV) system, which improves indoor air quality and further enhances energy efficiency. By continuously filtering and recirculating fresh air, HRV helps create a healthier indoor environment for the whole family.


